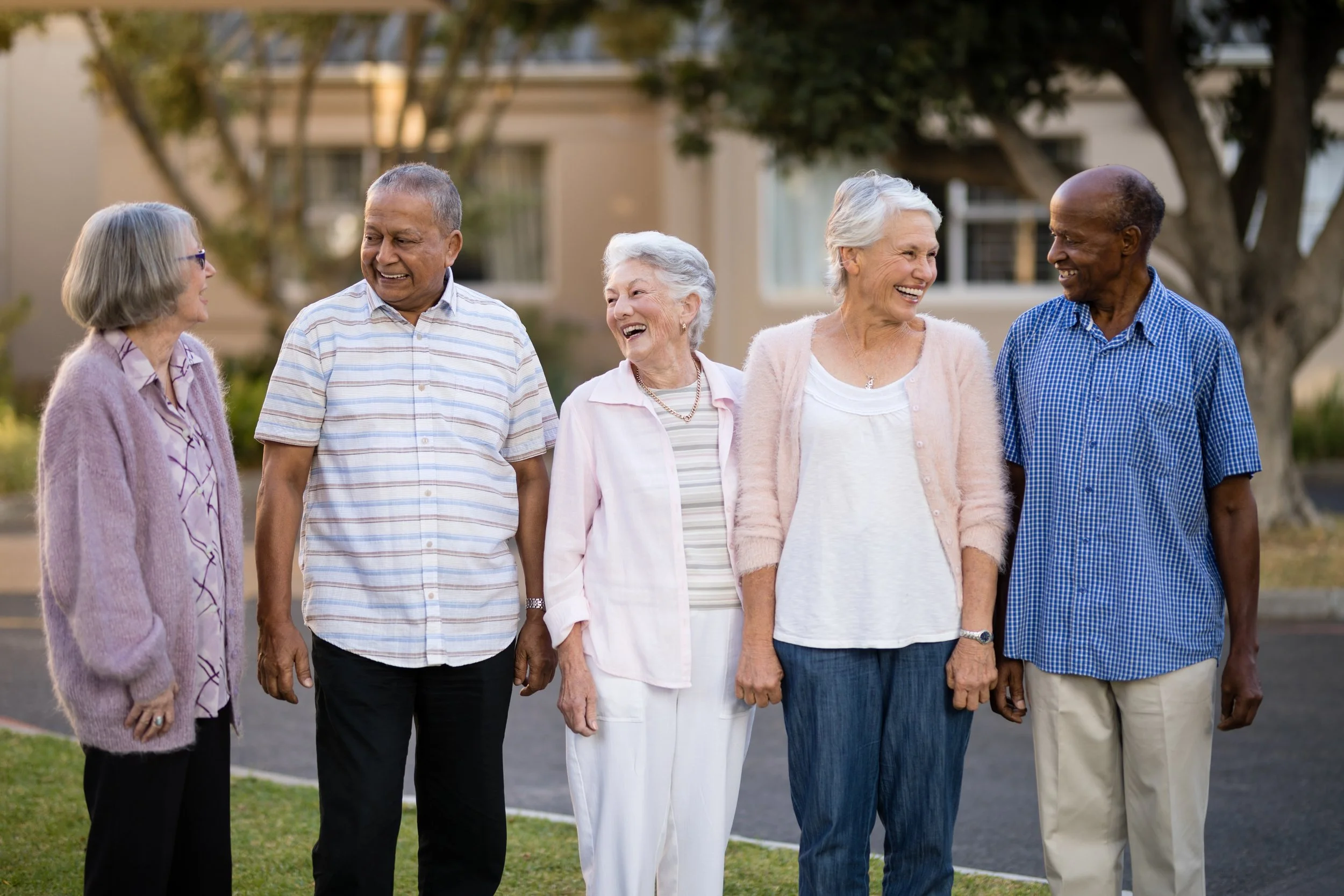Vista Verde Community Housing
Affordable senior housing designed with green and sustainable features.
2023 Award Winner!
The building has been designed to incorporate a number of courtyards, patios and paths around the building. Provision will be made to provide handicap access to the entry. The lower Outdoor Patio area adjacent to the entry and ground level lounge is intended to create an indoor/outdoor opportunity for residents and guests to relax. With some comfortable seating and benches, friends and family can use this space as a waiting area.
The Community Room is where residents can enjoy lounging with friends, watching TV and sign up for classes to learn how to cook gourmet meals in the state of art kitchen provided.
All landscaping will be sensitively designed with drought tolerant plants and integrate an extensive storm water quality and management system through landscape swales and infiltration planters. Great care has been taken to maintain all existing trees of significance where possible.
All apartments will be “adaptable” and at least 5% will be “built-out.” In addition, at least 2% of the units will be equipped to suit the needs of the hearing or visually impaired. All units will incorporate a kitchen pantry and linen closet to provide storage as well as niches for “knick-knacks”. Wifi and cable TV access will also be available. Washer/Dryers will be provided inside every unit. All water fixtures will be proposed as “low-flow” and all appliances shall be Energy Star, if possible. There will be individual heating and air conditioning units eliminating noise and clutter from the roof.

